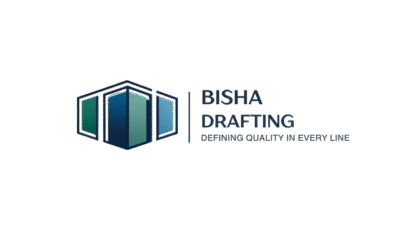our Services

Drafting Services We Offer
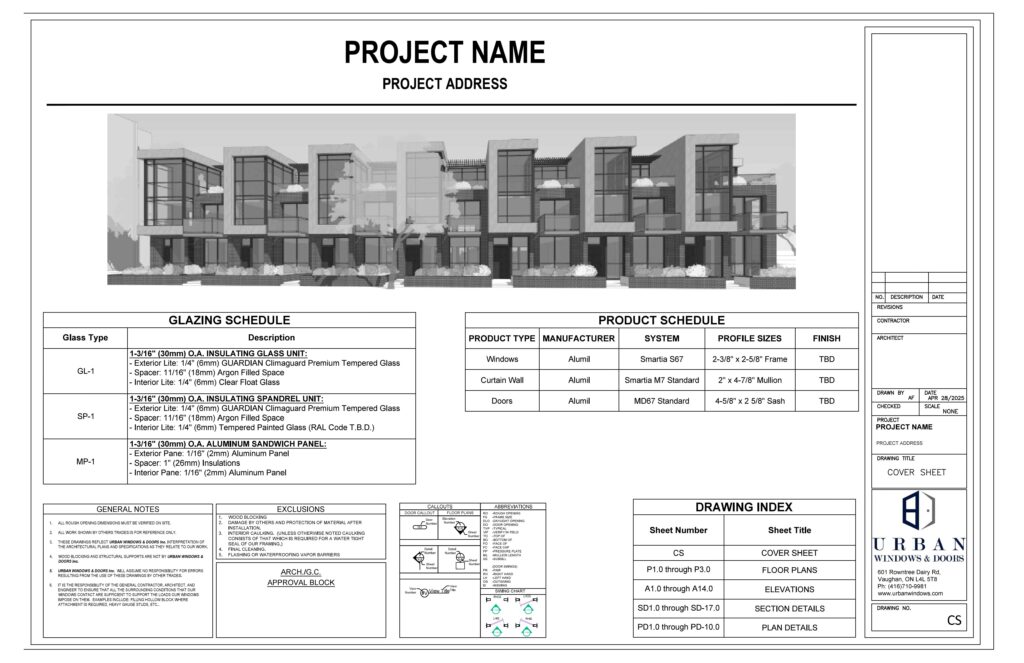
Each set of shop drawings typically includes the following sheets
Cover Sheet
Includes essential project information such as:
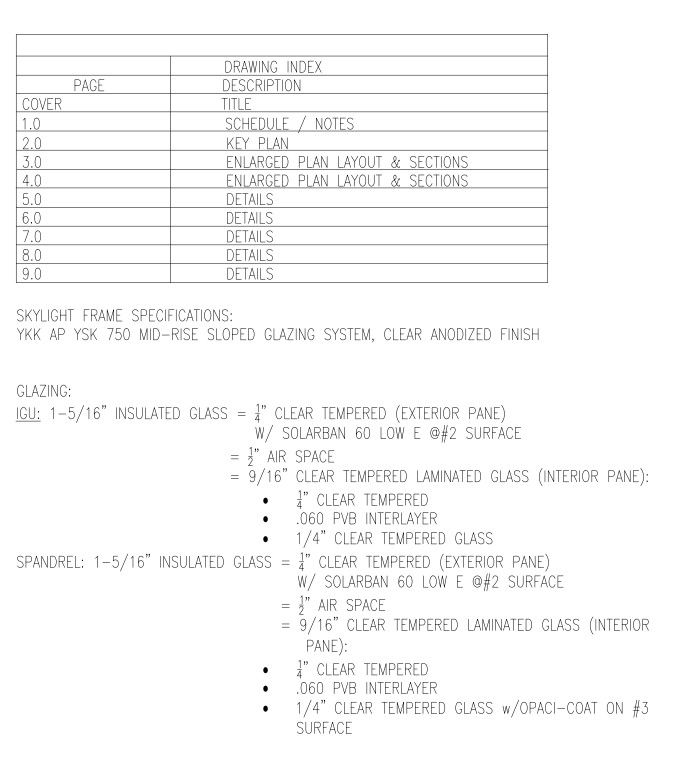
Schedules Sheet(s)
If required, this section includes:
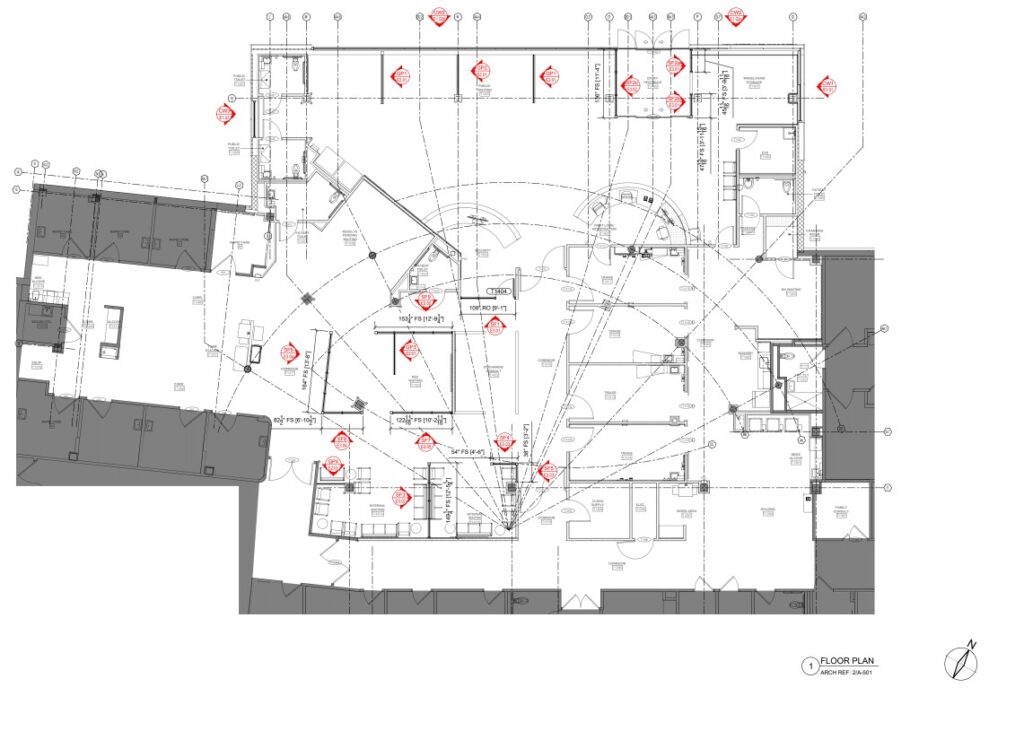
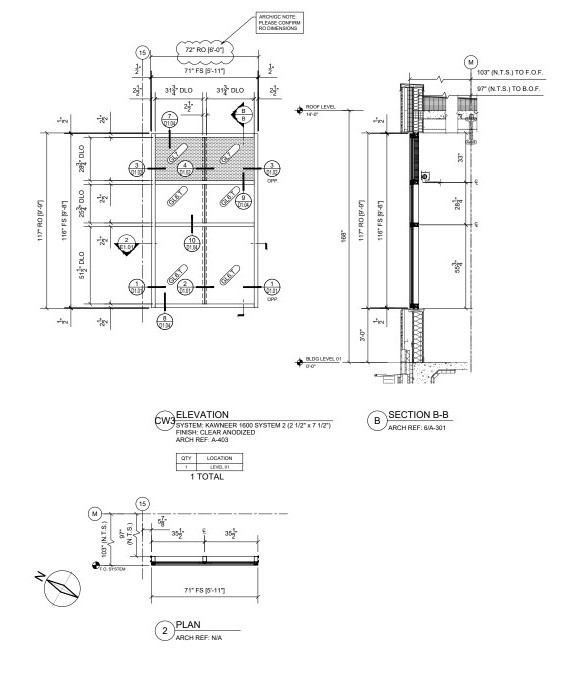
Elevation Sheet(s)
Elevations are drawn at 3/8″, 1/2″, or 3/4″ = 1′ scale depending on complexity. These sheets include:
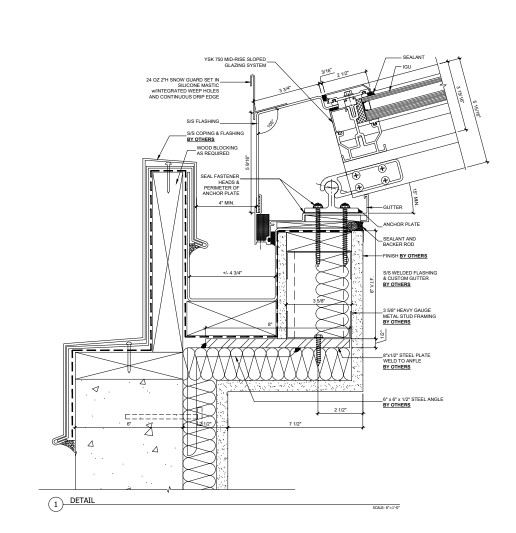
Detail Sheet(s)
Drawn at half scale (6″ = 1′) or full scale, these include:
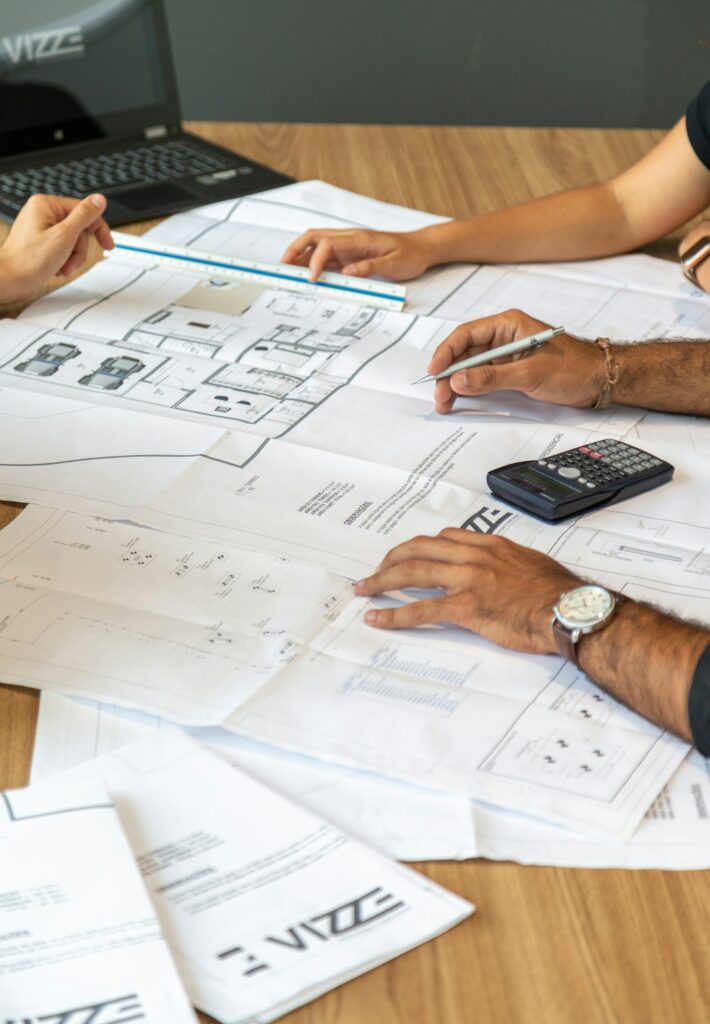
Pricing
Every project is different, so we quote on a case-by-case basis. To receive a custom quote, please send:
We’re happy to review your needs and provide tailored pricing.
✔️ Corrections for our drafting errors are always included.
🛠️ Minor revisions are usually free, depending on scope.
🔁 Major revisions may incur additional costs.
✔️ Corrections for our drafting errors are always included.
🛠️ Minor revisions are usually free, depending on scope.
🔁 Major revisions may incur additional costs.
